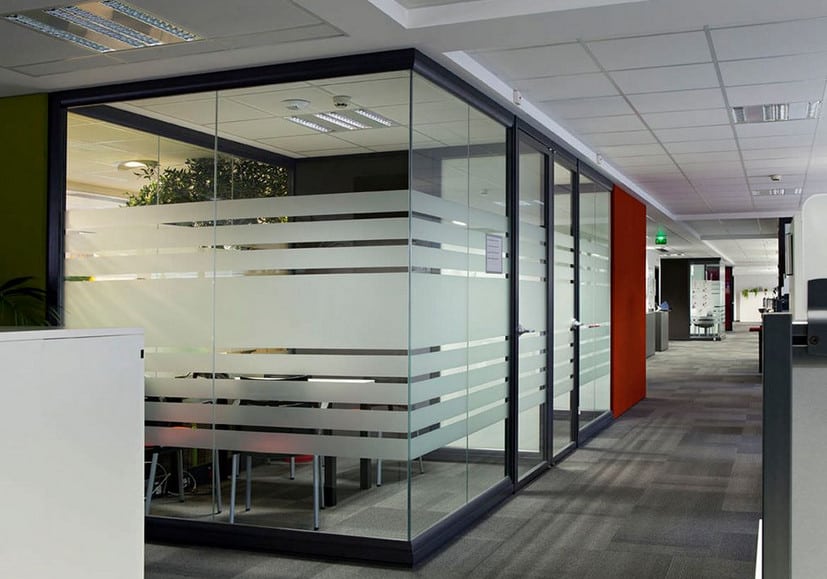Updating or altering your office layout can be a necessity for various reasons, including making changes to the staff or staffing levels, changing the business direction or strategy, rebranding, shifting into a new premise, changes in the ownership, or something that was being planned and was long overdue.
Regardless of why you’d want to alter your office layout, the quality and type of the working environment you’ll create will impact on various aspects of your business.
An office layout impacts on employee morale, employee comfort, energy costs and efficiency, and the effectiveness of business processes. It can affect such business aspects either positively or negatively.
The kind of office refurbishment or updating you’ll do will be closely related to your company’s needs. With that said, here are the three popular office refurbishment services offered today:
Office Partitions
One of the greatest ways of maximizing the existing office space is by using office partitions. Partitions are installed within a building’s solid structure.
Partitions can be installed to create meeting rooms, reception areas, private offices, and corridors. They’re made using a wide variety of colors, finishes, and materials.

You can choose from partition types such as sliding/folding partitions, glass partitions, and steel or aluminum framed partitions. They can be designed to fit in any space and to match the existing interior office design.
Glass partitions are toughened to enhance their strength by using panels with a thickness of 10 mm or 12 mm. The glass panels are fitted in sturdy aluminum tracks and clear gasket or silicone joints.
Glass panels are ideal for creating impressive, flexible, and practical workspaces. Manifestation or artistic films can be added to enhance the visual appeal of the glass. These films are also added to enhance the safety of glass panels.
Despite being fitted solidly and safely in place, glass partitions are flexible enough to allow for changes in the office layout as needed.
Suspended Ceilings
Using suspended ceilings is another option for refurbishing the office space. These panels are usually attached and suspended from the solid ceiling of a building.
In most cases, these panels comprise of a framework fitted with removable tiles. The solid or tile material in this type of structure is usually manufactured from mineral wool or mineral fiber.
Such materials are the best for making suspended ceilings since they’re easy to install. They also have great thermal and acoustic insulation properties, thereby reducing annual energy costs.
These materials boast of being fire-resistant. They also resist temperature and humidity changes. Humidity can easily damage and warp other types of materials when turning the heating systems on and off.
Plastic boards can be used as suspended ceiling material in offices that need a seamless appearance and more versatility. If hygiene and cleanliness are a top priority, then you can use metallic ceilings.
Suspended office ceilings also enhance the aesthetics of an office space. Some materials actually reflect light, thereby cutting down on energy costs and promoting a more comfortable working environment.
Mezzanine Floors
Another common office updating option is the use of mezzanine floors. It’s obvious that it’s almost impossible to alter the existing solid floor and wall structure of a building. In most cases, the floor and walls are built to be permanent.
Thus, you can’t alter the solid structure, especially due to their permanency, safety issues, ownership/occupancy rules, and the potential costs involved. Nevertheless, a time comes when a business needs to make changes to its office space.
A solution for adding an extra floor within the existing structure is using mezzanine floors. This type of floor is usually installed between the main floor and the ceiling of the space being refurbished.
The extra floor comes with stairs for accessing the mezzanine and doesn’t extend along the entire length of the building. As such, the permanent floor below the mezzanine and the mezzanine floor itself share the same ceiling.
Mezzanine floors are only practical in buildings that have a large vertical space. In most cases, they’re built as semi-permanent structures. They’re usually made of materials such as fiberglass, aluminum, and steel.
They often have a decking structure and the flooring is covered with an aesthetic and practical material. Their flooring is designed to match with the main flooring using wood patterns or wooden finishing. The semi-permanent floor can be used as a workstation or storage space.
